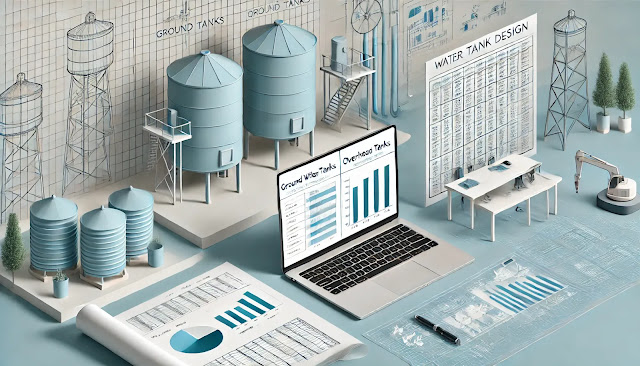Water tank, ground water tank, overhead tanks, design example of ground water tank & water tank design excel sheet
Tank
Water tanks
are crucial infrastructure for storing and supplying water in residential,
commercial, and industrial settings.
Their
structural design and material integrity ensure safe and reliable water storage.
Types of Water Tanks
Water tanks
are primarily categorized based on their placement and function:
1. Ground Water Tanks
- Description: Installed at ground level,
these tanks store water for immediate use or as a buffer before
transferring to overhead tanks.
- Applications: Rainwater harvesting,
fire-fighting reserves, irrigation systems, and general water storage.
- Advantages: Easier to construct and
maintain compared to elevated tanks, with relatively lower costs.
2. Overhead Water Tanks
- Description: Positioned above ground,
typically on rooftops or elevated platforms, to utilize gravity for water
distribution.
- Applications: Residential and commercial
buildings for potable water supply.
- Advantages: Ensures consistent water
pressure without additional pumping systems.
Design Example: Ground Rectangular Water Tank
Design a rectangular ground water tank with a storage capacity of 150,000 liters. Assume the following:- Water depth = 3 meters
- Freeboard = 0.3 meters
- Length-to-width ratio = 2:1
- Concrete mix = M30
- Steel grade = Fe500
Step 1:
Determine Dimensions
1. Total
Volume of Tank
Volume of tank = Storage capacity + Freeboard allowance
Volume of tank = 150,000 liters × 0.001 + (10% of storage capacity)
Volume of tank = 150 + 15 = 165 cubic meters
2. Area
of Tank Base
Volume of tank = Area × Water depth
Area = Volume of tank / Water depth
Area = 165 / 3
Area = 55 square meters
3.
Dimensions of Tank Base
Assuming the length-to-width ratio is 2:1, let the width = W and the length =
2W.
Area = Length × Width = 2W × W
55 = 2W^2
W^2 = 27.5
W = sqrt(27.5)
W ≈ 5.24 meters
Length = 2 × W = 2 × 5.24 = 10.48 meters
Tank
Dimensions:
- Length = 10.48 meters
- Width = 5.24 meters
- Water Depth = 3 meters
- Freeboard = 0.3 meters
Step 2:
Structural Design
1. Wall
Thickness
Assume a wall thickness of 200 mm (0.2 meters).
2. Hydrostatic
Pressure on Walls
Hydrostatic pressure at the base of the tank wall = w × H
Where:
- w = Unit weight of water = 9.81
kN/m^3
- H = Water depth = 3 meters
Hydrostatic
pressure = 9.81 × 3
Hydrostatic pressure = 29.43 kN/m^2
3.
Bending Moment on Longer Wall
Maximum bending moment on the longer wall = (w × H^2 × Width) / 6
Substitute values:
Bending moment = (9.81 × 3^2 × 5.24) / 6
Bending moment = (9.81 × 9 × 5.24) / 6
Bending moment = 77.2 kN·m
4. Steel
Reinforcement for Walls
Using the formula for reinforcement:
A_s = M / (0.87 × f_y × d)
Where:
- M = Bending moment (in N·mm) =
77.2 × 10^6 N·mm
- f_y = 500 MPa = 500 N/mm^2
- d = Effective depth = Thickness
- Clear cover = 200 - 25 = 175 mm
Substitute
values:
A_s = (77.2 × 10^6) / (0.87 × 500 × 175)
A_s = 1012 mm^2/m
Choose 12 mm
diameter bars @ 150 mm spacing.
5. Base
Slab Design
Base slab thickness is assumed as 300 mm to resist uplift and bearing
pressures.
Summary
of Dimensions
- Tank Length: 10.48 meters
- Tank Width: 5.24 meters
- Wall Thickness: 200 mm
- Water Depth: 3.0 meters
- Freeboard: 0.3 meters
- Base Slab Thickness: 300 mm



Post a Comment